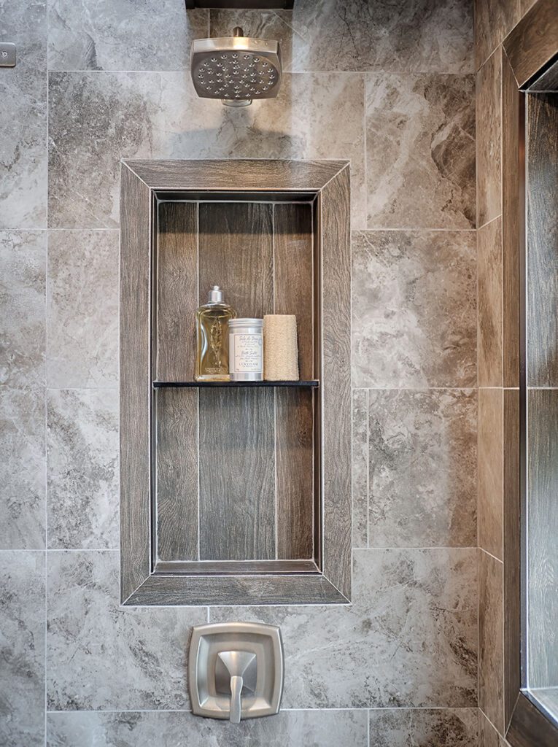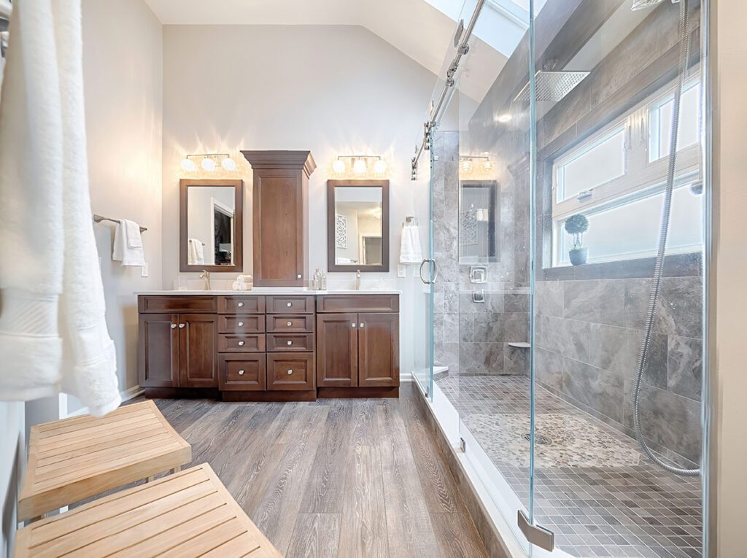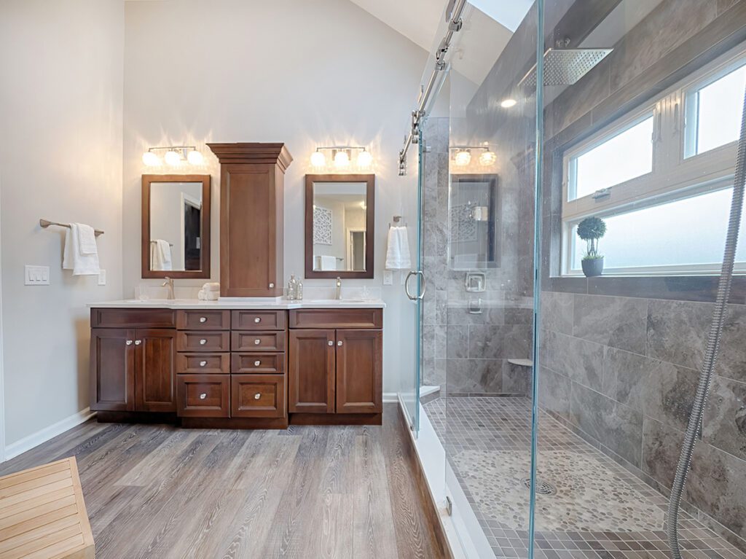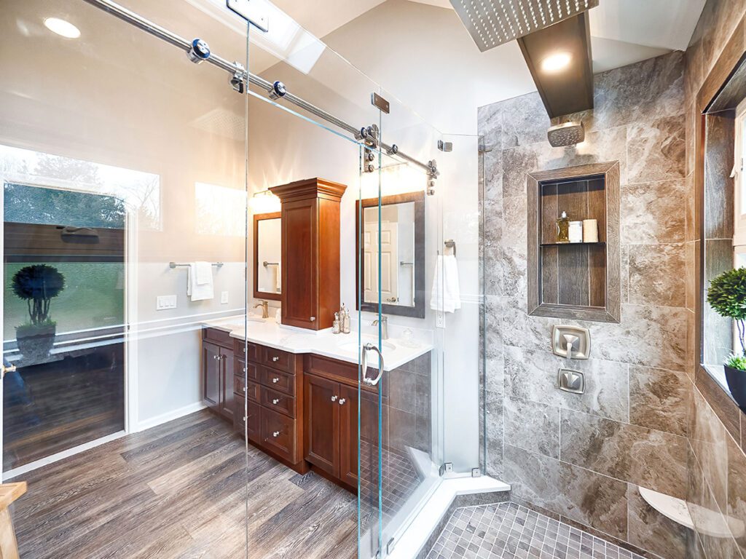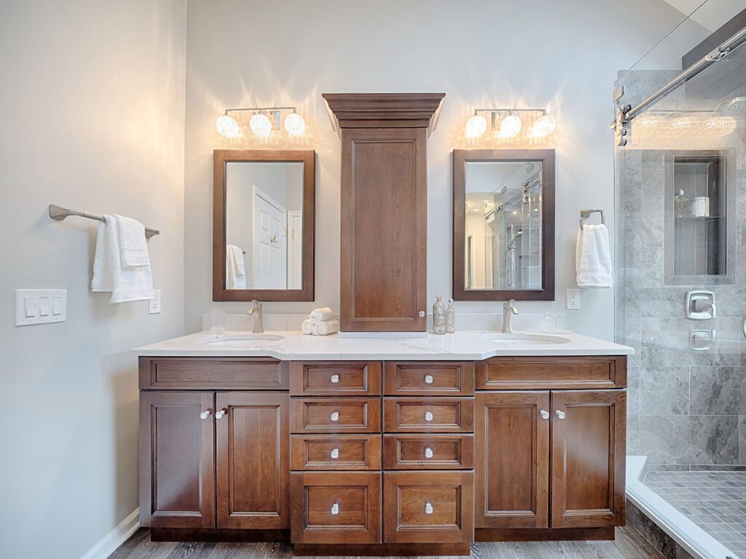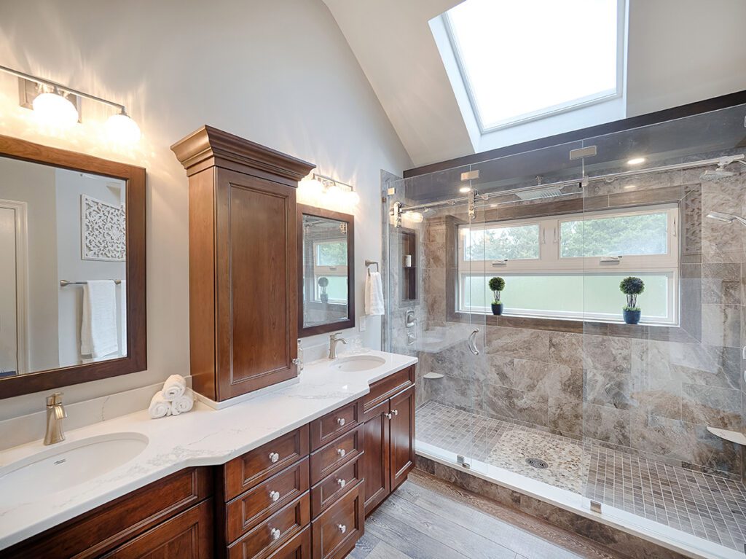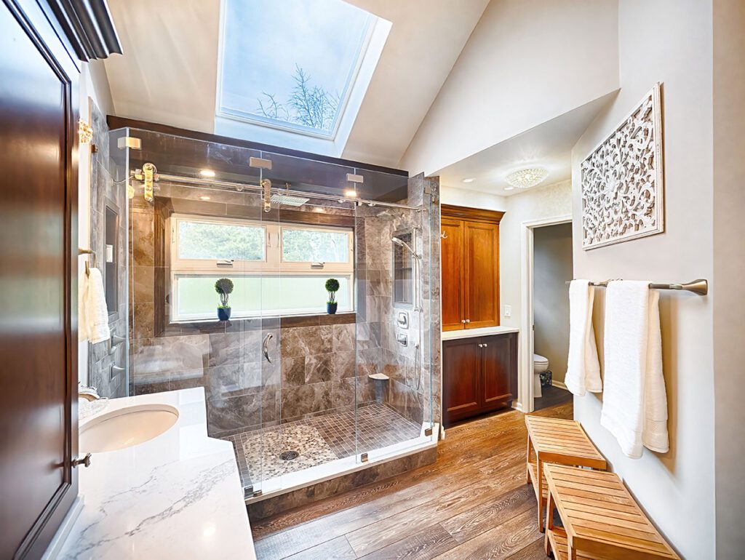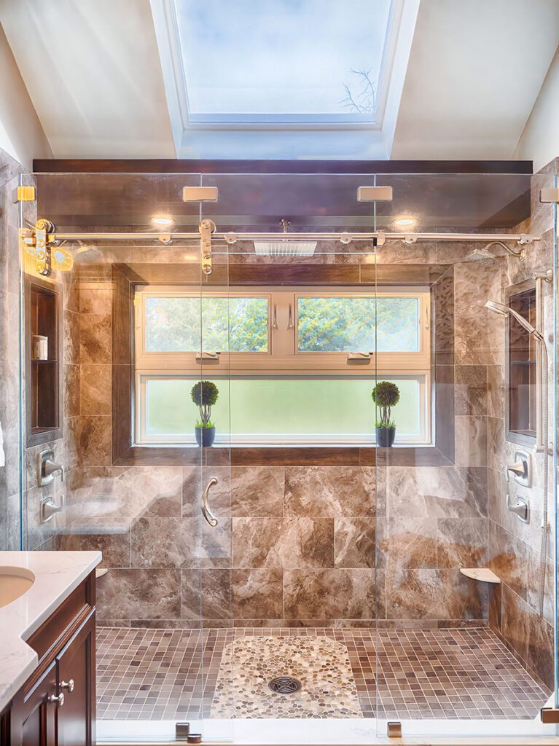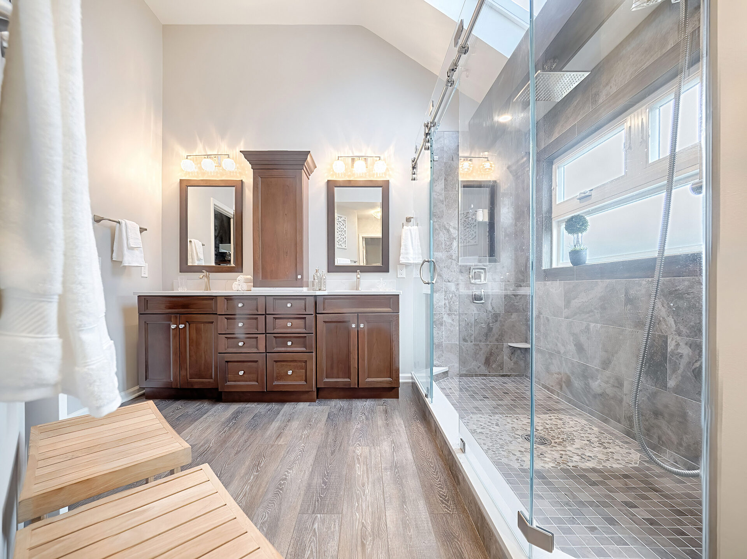- Customer: Soison Family
- Location: Neshanic Station, NJ
- Service: Bathroom
Located in Neshanic Station, NJ, the Soison family faced a tiny shower and huge tub area – neither of which served their use anymore. After contemplating the numerous design options and space planning ideas, highly creative designer Ray Ferraro created a dream bath for the Soisons.
Ferraro eliminated the tub, added a ceiling beam overhead for lighting, a rain head, and reworked the large windows to be obscure. The result is a large shower with ample room to enjoy a spa-like experience while being able to select sprays and warmth from the rain head and two showerheads. The old shower area was re-commissioned to hold storage for towels, supplies, and other dress-up items. The vanity area features his and her drawers and expansive counter space.
OTHER FEATURES:
- LVP Flooring: warm and soft with no grout
- Shower Pebbles: step onto the center of the shower for a foot massage
- Double Nooks: soap/shampoo storage mimicking wood tones
