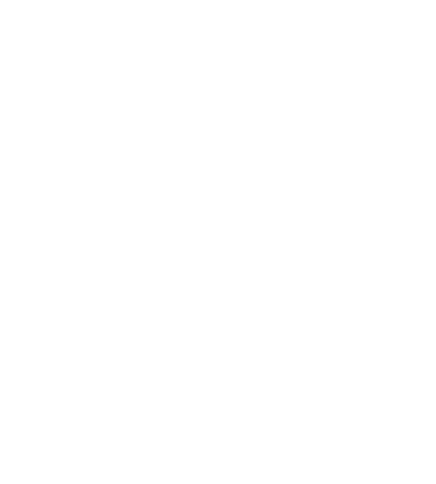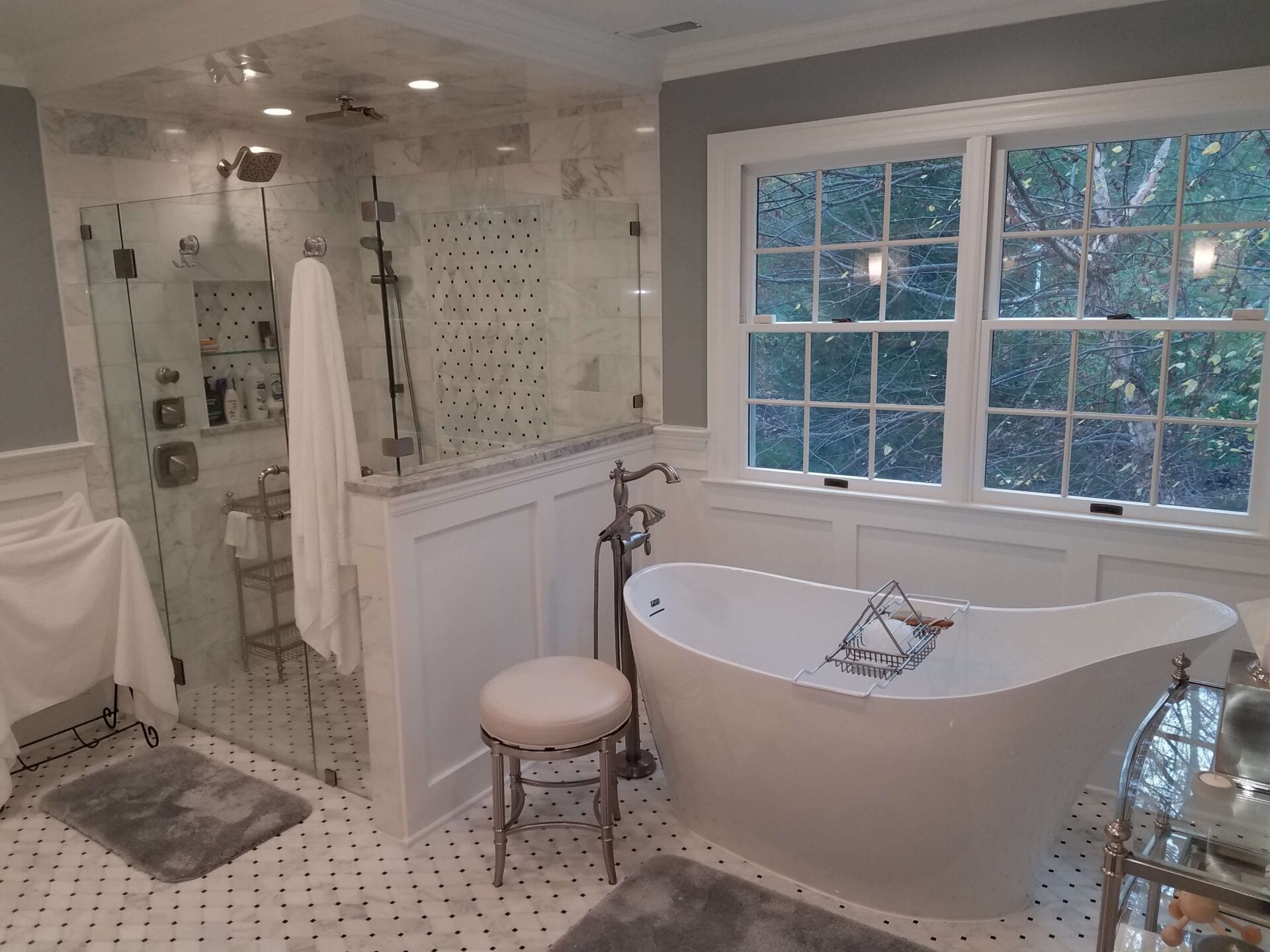With so much focus on kitchen design and renovation, bathroom design is often overlooked. After the kitchen, the bathroom is one of the places in your home that you’ll spend the most time. It’s important that the space both looks good and functions well— a balance that’s easier said than done.
At All Trades, we’ve helped thousands of clients design bathrooms of all shapes and sizes. Here are a few things you should know about planning your bathroom remodel:
What Do You Need?
Before you start thinking about what kind of tile you want or what kind of shower head to buy, you need to consider some fundamental questions about how your bathroom will function:
- How many people will be using the bathroom?
- Will their needs change over time (e.g., kids getting older, aging adults)?
- Does it need to be accommodating for guests?
- How much counter space do you need?
- Do you need more than one sink?
- How much space do you need to hang towels and other items?
- Do you have a linen closet or other storage area nearby?
The answers to these questions will help you determine what you need to have in your new bathroom vs. what’s nice to have. You can then work with your contractor to develop a plan that meets your wants and needs.
By thinking through these things up front, you’ll avoid the “oh no” moment after the renovation is complete when you realize that the bathroom looks amazing but does not meet your basic needs.
Your contractor may also identify a few needs that you would never think of on your own. For example, you might be surprised to learn how much hair goes down the drain. To prevent clogs in a bathroom that’s heavily used, you might want to consider larger pipes that will not back up as often.
Or, if you live in New Jersey or other areas that are prone to below-freezing temperatures make sure that your pipes are located away from exterior-facing walls to prevent freezing in the winter months. On the same token, if you live in a warm, humid climate, you will need to make sure your bathroom is well-ventilated to prevent mold and mildew build-up.
What Do You Want?
Once you’ve identified the basics, you can focus on the things that you want in your updated bathroom. This can be everything from the types of fixtures to the color of the floor.
- Do you want a bathtub, a shower, or both?
- How much light do you want? Can you utilize natural light? Should you add recessed lights?
- What kind of toilet do you want? And what about the ever popular and functional Bidet seat?
- What type of flooring do you prefer?
Thinking about your wants up front, you can prioritize the splurges and personal touches that really matter to you and your family.
There’s no “redo” button when it comes to home renovation, so getting it right the first time is essential – choosing an experienced designer will assure the outcome. It’s a room that you’ll use several times per day and should be one that makes you feel comfortable and pampered, so small details are important.
Making the Most of Your Space
Space is often an issue in bathrooms, whether it’s the size of the room or the location of existing plumbing and drains. These constraints are part of what makes bathrooms so tough to renovate and why many homeowners choose to live with outdated tile and fixtures for the sake of convenience.
If you don’t like your bathroom layout, you will need to undertake some significant demolition to change it. This will add time and money to your renovation project. We only recommend making these major changes if you have another bathroom you can use while the demolition is going on.
If you do not want to change existing plumbing, there are still ways to make the most of a small or seemingly inadequate layout.
Pedestal sinks and glass shower doors can make a small bathroom seem larger and give the room a more open feeling. Turning dressers into bathroom vanities adds storage space while making a statement and creating a conversation piece.
Newer trends like wall-hung toilets and open showers can also help maximize your space and give the room a modern feeling. Be careful not to go too overboard on trends, though, because they tend to change more often than you’ll be able to update your bathroom.
Design Ideas for Small Bathrooms
Plan the Layout Carefully
One of the most effective bathroom remodeling ideas is strategically planning the layout. For instance, positioning all plumbing fixtures on one side of the room not only streamlines the installation process but also conserves valuable floor space. This layout strategy is particularly advantageous in design ideas for small bathrooms, where maximizing the available area is key.
A well-planned bathroom layout fosters an environment where form meets function. Keep in mind that the best bathroom design ideas can accommodate amenities like double vanities or a freestanding tub while keeping the area open and luxurious.
Strategically Place the Sink
When it comes to bathroom remodeling ideas, selecting the right sink can dramatically affect the room’s functionality. For instance, utilizing a smaller sink or opting for a raised pedestal sink can maximize counter space. Such strategic placement also emphasizes the importance of practicality in bathroom remodel design ideas and makes sure that even a compact space remains stylish and functional.
Consider Corner Cabinets
Incorporating corner cabinets into your bathroom design ideas can greatly enhance storage efficiency without cluttering the available space. These cabinets make excellent use of overlooked wall space and can be integrated seamlessly into many bathroom interior design ideas. With corner cabinets, your essentials are kept organized and out of the way, which allows the bathroom to remain clean and orderly.
Install Floating Shelves
Floating shelves are a modern bathroom design idea that effectively utilizes vertical space to increase storage while maintaining a minimalist look. These shelves are ideal for displaying decorative items or storing everyday necessities — keeping them within easy reach without sacrificing valuable floor space.
When remodeling small bathrooms, floating shelves can replace bulkier storage units and make the room appear larger and more open. Their installation above other fixtures, like a double vanity or next to a walk-in shower, can provide practical storage solutions that maintain ease of access and visual appeal in any bathroom setting.
Make It Feel Spacious
Some bathroom design ideas involve creating the illusion of space to make the room feel more spacious. One example involves using full-length mirrors to visually double the size of your bathroom.
This approach not only amplifies the light and airiness of the room but also makes it feel more connected to the primary bedroom suite — expanding the perceived space in the process. These elements are essential in smaller spaces or in a primary bathroom that benefits from a sense of openness.
Balancing Form and Function
Whether you plan to live in your house forever or are hoping to put it on the market, a well-done bathroom renovation will increase your home’s value and enhance the experience of everyone who uses it.
All Trades has decades of experience helping clients design the perfect bathroom that’s both stylish and functional. Contact us to learn more about how we can help bring your modern bathroom design ideas to life.

