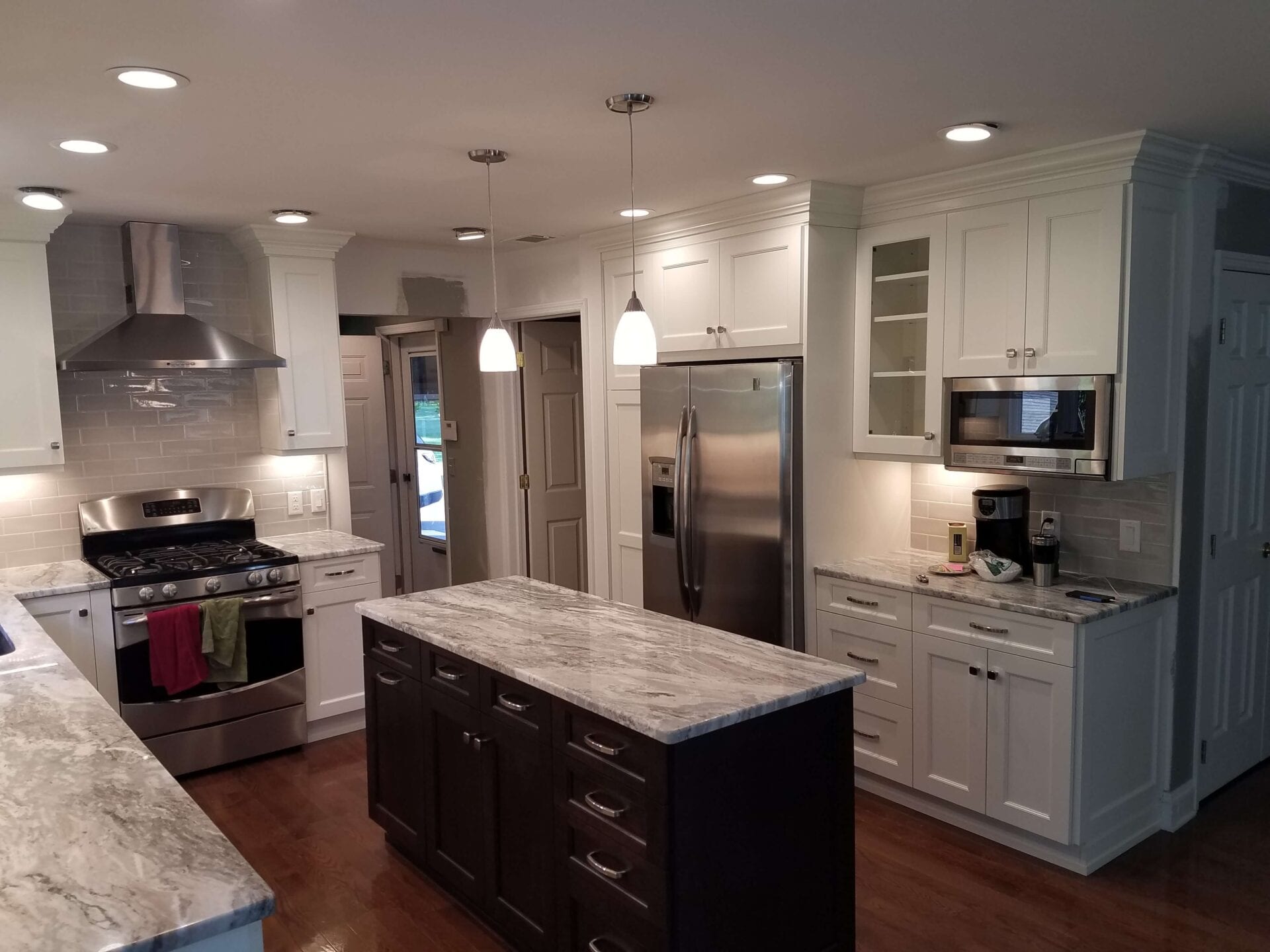Enjoying time with family and friends usually starts in the kitchen; we gather, break bread and get ready to head out or wind down. The kitchen has become a multi-purpose room built to prepare a gourmet meal as well as tech-ready to zap a fast meal.
The kitchen is where vacations plans are made, homework assignments are completed and mail is sorted. It is the cross-roads and the resting place to re-fuel and decompress! In all cases, a kitchen remodel is as unique as your signature and personality, so careful attention should be given to design and function.
Kitchen Design Concepts
A well-designed kitchen allows the cook to move around the room pulling bowls, platters, pots/pans and ingredients together in a fun and convenient way. No longer should you have to dig for stuff, bend and lift heavy items, find it hard to see with poor lights, or lack good raw and cooked food space.
Even if you don’t “love” to cook, the kitchen should still simplify the task. Let me try to break down some basics, such as prep and cooking counter space, sink placement, islands vs. peninsulas, and lighting.
Kitchen Counters
Counter space allows for preparing raw food away from dish cleaning areas and cooked food areas. Adequate preparation counter area being a minimum of 36” wide should be given to chop, slice, dice and to trim and cut raw meats. If you try doing this on much less, it’s just too small.
Consider containing cutting boards in a drawer at this counter, and the next drawer containing the knives organized (and sharp). Trash should be just under this location so scraps can be scraped or tossed right in.
Allow about the same for cooked food; you don’t want raw and cooked stuff to cross contaminate each other. Above or near the cooked food, consider installing a serving pantry where clear glass will allow you to quickly asses the clean dishes, grab one, and plate-out the food.
Ideally, you’ll have enough counter space for plating the number of persons in your family, say three or five persons, or 36” to 60” wide. Imagine you just sautéed broccoli rabe and sausage. You have three plates lined up, and after plating the food, sprinkle on some grated cheese to finalize the dish, which is now ready to be enjoyed.
Kitchen Sinks
Sinks, traditionally set under a window, sometimes work well in a space if relocated into a corner area. This arrangement takes advantage of dead space in the corner while freeing up the window area and window light for the preparation area. Statistics show that more time is spent prepping at the counter than washing at the sink, so why not see out the window when prepping?
We like larger, single bowl sinks rather than double bowl sinks. The larger sinks allow for the washing of large roasting pans and platters. If you need to wash other items, you could just use a plastic tub and convert the sink to be multi-purpose.
Most sinks we install are stainless steel, under-mounted with a minimum depth of 8”. A second sink opposite the range is nice for draining pasta or for grabbing water for cooking.
Kitchen Islands
Islands in most of our designs are preferred over peninsulas since walking around the peninsula can be a hassle. However, some kitchens with inadequate width can’t handle an island.
I find that a minimum room width to have a sit-down breakfast island and counters on both sides is 13’; anything less and the isle space will be too tight.
In both cases, allowing two or three stools is nice for gathering and a quick in-and-out meal. Don’t worry if you only have room for two stools but have three children – the chances of getting them into seats at the same time are slim anyway!
Also, multi-height islands and peninsulas should only be used when trying to conceal a sink. Otherwise, the functional counter space will be broken by the two heights and will not work very well, so try to keep it all on one plane.
Kitchen Lighting
Lighting is key in a well-designed kitchen. Over-light and use dimmers and switches so that when you need the light, it will be there. Recessed lights (we use LED 2700K type) placed around the room in conjunction with under-cabinet lights (today, LED lights are replacing Xenon and halogen) help to cancel shadows and produce good lighting.
All of this should be topped off with one large pendant at the island or two medium pendants. It used to be that three pendants was the magic number, but again, design trends have changed. This type of light layering coupled with natural light produces pleasing colors and functional kitchens to read, work and cook in.
Other auxiliary lights can be added for visual effect, such as in-cabinet lights, soft indirect lights and LED strip lights under the toe-kick to light the floor!
Invest in Your Kitchen
The most rewarding home improvement project you could take on is the kitchen remodel. Renovating and rejuvenating the kitchen will bring years of life and renewed energy back into the space and home. It feels fun cooking in a new space, and it’s easier and theatrical. One thing I can’t promise is that your food will taste better, but I can promise you’ll have more fun. Stop in, call us or send a question on kitchen basics and I’ll help with the ingredients for your beautiful kitchen remodel.

